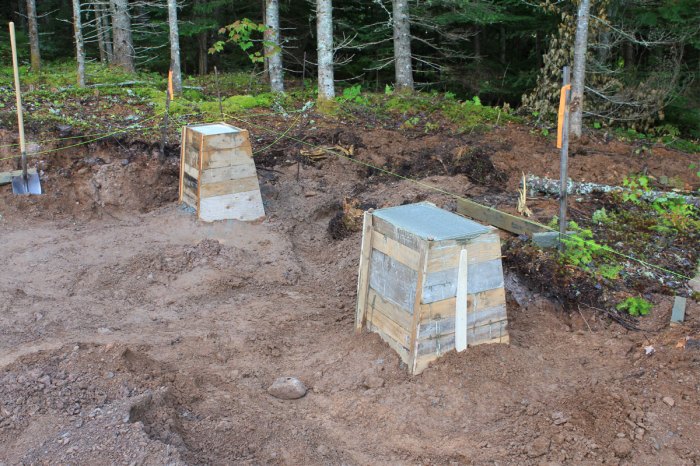The layout lines are in place and leveled for the foundation of the shop. The grade here is about 16% or a 2/12 pitch. This building will be constructed on a series of concrete piers. The upper piers sits directly on the bedrock at the surface and are about 6″ above ground, the center ones are dug into the ground about a foot to the bedrock and are about 24″ in total height, the lower ones are excavated down about 16″ to undisturbed compact subsoil, they are about 48″ in total height and will be back-filled with at least 3 feet of subsoil after grading the site is completed.
A load of gravel and one of crushed stone arrived at the building site the other day and I’ve started digging into these to make concrete for the foundation piers and footings. Personally I believe that the foundation is the most important element in any structure, every other component within a building relies on the integrity of a solid foundation.
The lower 3 piers start with a 12″ thick reinforced slab that is approximately 27″ square. The concrete for these footings was allowed to cure for three days prior to placing the piers on top.
The forms for the piers were made with some recycled tongue and groove lumber and scraps of plywood. These forms are 36″ tall and each required about 7 cubic feet of concrete to fill, that’s just over 6 wheelbarrows full per pier. Once all the concrete piers have cured for at least 10 days the next phase of construction will begin. In the mean time there are many wheelbarrows full of back-fill soil to haul and pack into place to properly grade the site.



